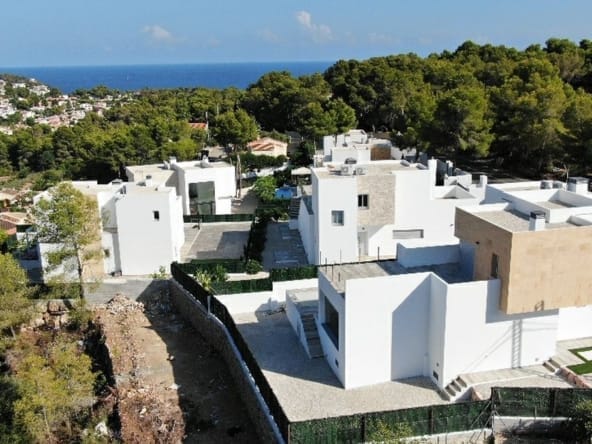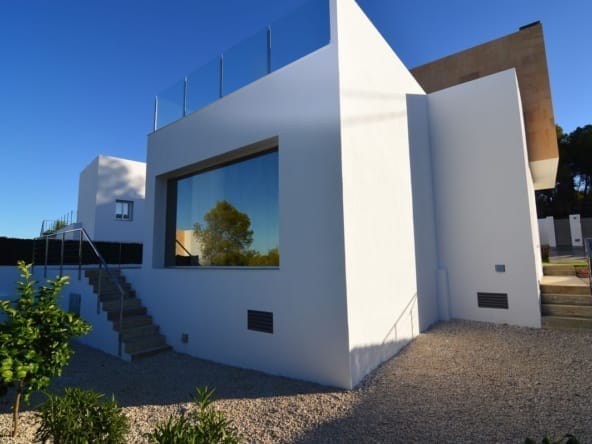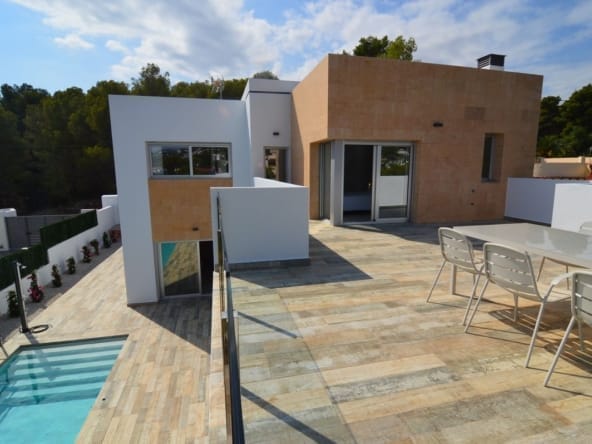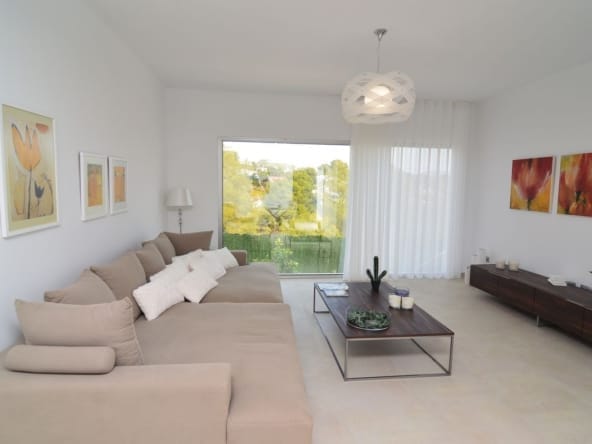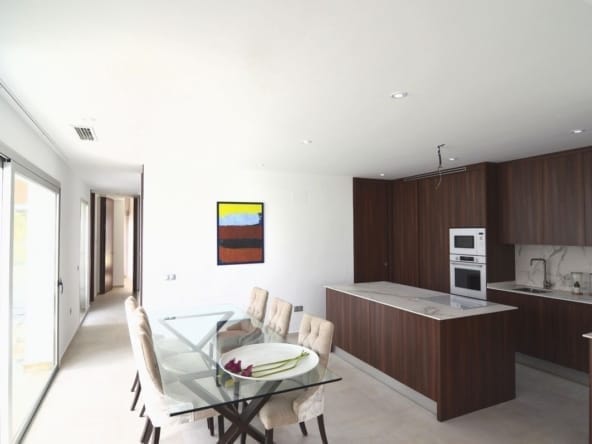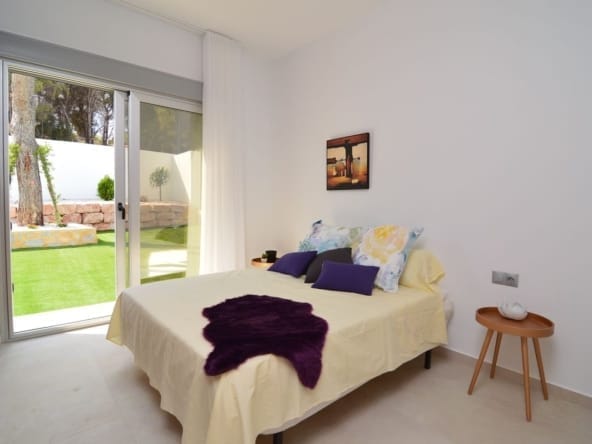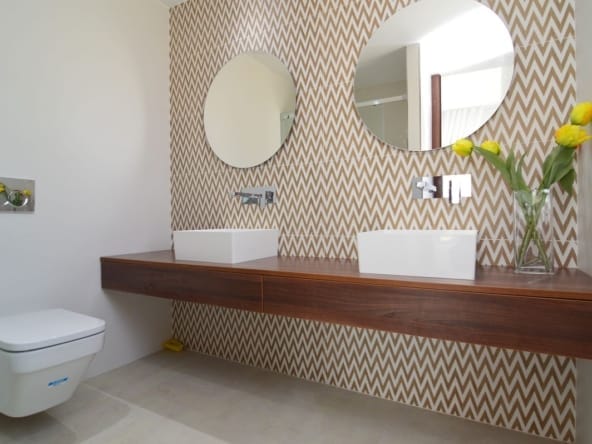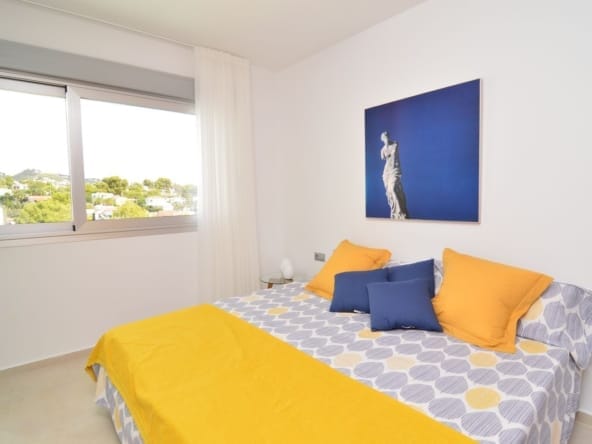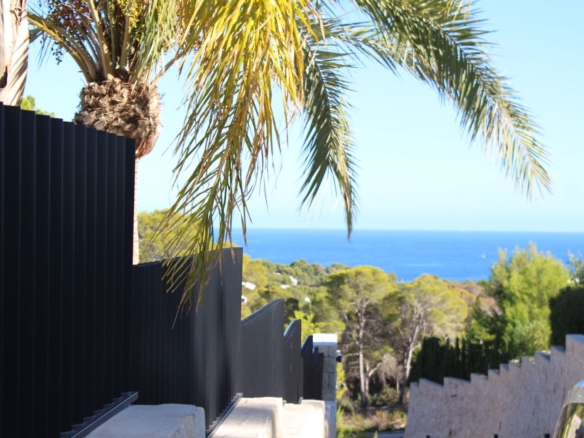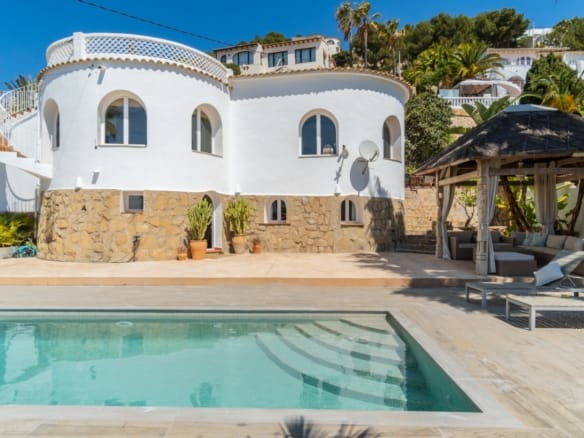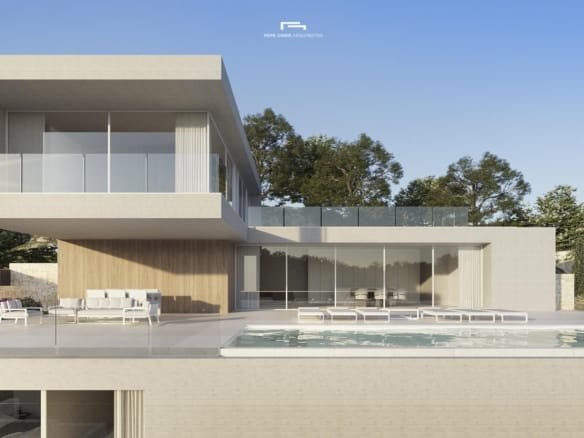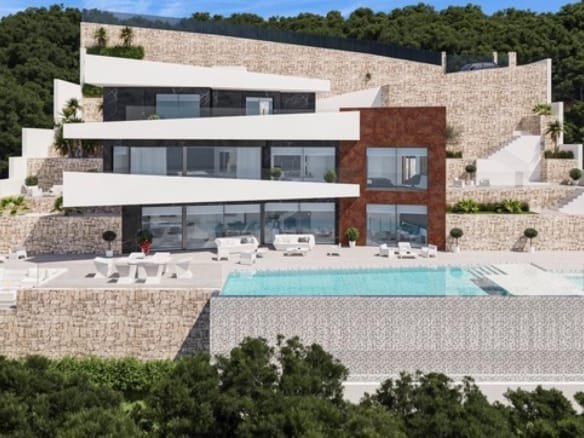Resale
Villa for sale in Benissa
Alicante, BenissaOverview
- CR1202
- Detached Villa
- 4
- 4
- 190
- 765
Description
- New construction of 190 m2 built plus terraces Terrace of +50 m2 with sea views Private plot of 765 m2 Private pool of 10 x 3 m, includes waterfall and solar shower Garden; artificial turf, gravel, wooded Concrete printed in vehicle zone BBQ area 4 bedrooms, 4 bathrooms (3 ensuite) Excellent finishes; Floors and porcelain tiles large format Floor joinery up to the ceiling (about 3 meters), sliding doors Aluminum climalit type with thermal break, motorized blinds Kitchen design and use of silestone, optional with appliances Underfloor heating with WC, washbasin suspended , glass partitions, rain shower Air conditioning and centralized heating by ducts, machines not included Video entry system, extras: home automation, alarm, awnings, car porch, air conditioning and salt system in the pool Extensive customization possibilities during construction.
For floorplans please fill in enquiry form.
Details
- Property ID: CR1202
- Price: €590.000
- Property Size: 190 m2
- Land Area: 765 m2
- Bedrooms: 4
- Bathrooms: 4
- Property Type: Detached Villa
- Property Status: Resale
- Office Name: Casas Real
- Agent Name: Tjeerd Geerts
Features
Address
Open on Google Maps- Address Benissa, Alicante
- City Benissa
- County/State Alicante
Mortgage Calculator
Monthly
- Down Payment
- Loan Amount
- Monthly Mortgage Payment
- Property Tax
- Home Insurance
Contact Information
View listingsSimilar Listings
Detached Villa for sale in Benissa
- €425.000
Detached Villa for sale in Benissa
- €990.000
Detached Villa for sale in Benissa
- €2.595.000
Detached Villa for sale in Benissa
- €2.600.000












